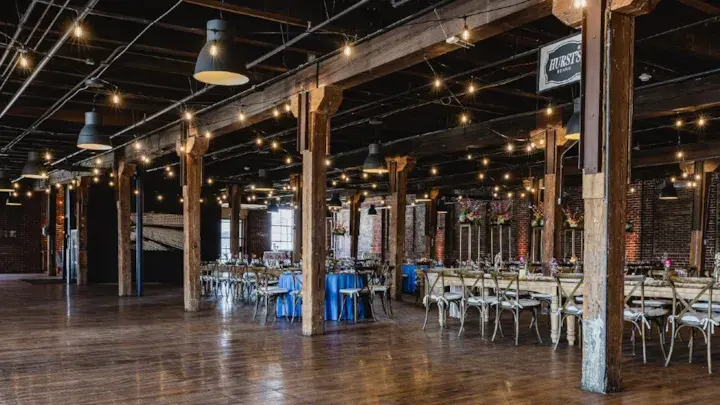
The Heirloom's first floor is over 9,000 square feet that is customizable to your event. Everything in the space including the bars, couches and cocktail tables are portable allowing you to design the space to best suit your needs.
Call or email us today to book a site visit!

Heirloom's unique, glass garage doors face Lucas Oil Stadium and boasts views of the downtown Indianapolis skyline. It's the perfect way to start or wrap-up your event.
Call or email us today to book a site visit!
We had a wonderful time and all of your staff made Saturday night a truly special event! My Mom was thrilled and everyone was asking about the recipe to the specialty drink!
Rick ● Father of the Groom